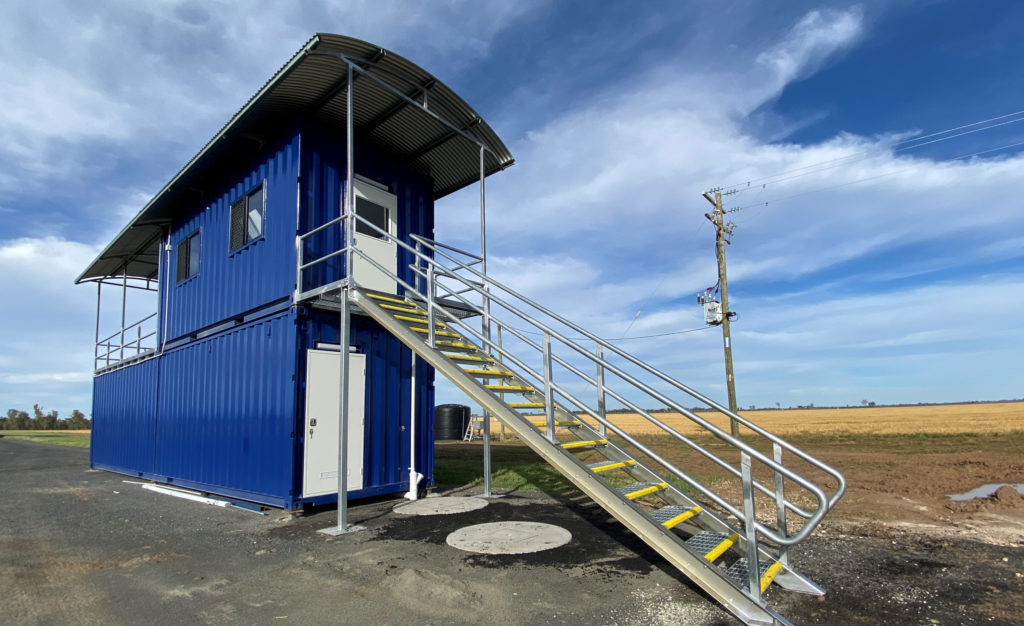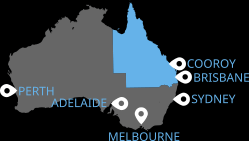
Converting a customer’s idea into a practical and definitive concept
Wanting to provide optimum facilities for their staff and truck drivers, the lot feeding business first got in touch with Premier Box via an online enquiry. The brief was that they needed to accommodate staff and office needs, trucks checking in and out of the premises, as well as amenities for long-haul drivers to refresh and revive. Responding with a detailed quote, Premier Box went above and beyond to map out the best method of transforming the initial idea into a versatile shipping container configuration. Then, getting the green light from the customer, Premier Box moved quickly to deliver a more comprehensive concept.A unique, multi-level shipping container design is developed
Incorporating two shipping containers, Premier Box’s concept encompassed a two-storey facility. One 40ft container on the ground level accommodates separate male and female shower and toilets. And, on the upper level is a 20ft container incorporating the office and check-in/check-out point. Thrilled with this plan, the customer gave the go-ahead to move the project into the design stage.Customer required a neat, clean and compact design
Once the plans were drawn up, Premier Box began the build and fit-out at their in-house facility. Crucial to this project was that the facility be compact and neat. The customer required the plumbing and electrical to be all located in one central place and rather than having the pipes exposed, they needed them to be recessed. This addressed an important safety issue, minimising the risk of injury and damage, with the high volume of trucks entering and leaving the premises. Adept problem-solvers, Premier Box specifically designed and built the facility to ensure the pipes were concealed, while still maximising the internal space.Each measurement in the build had to be exact
Premier Box brought in their team of licenced contractors to install the shower and toilets. Like putting a puzzle together, these had to be installed one-by-one, knowing that if any of the measurements were out, the design wouldn’t work as planned. Upstairs in the check-in office, Premier Box built two access points, a door at the front and the back of the container. This allows staff to enter and leave the building with ease, while truck drivers check-in at the front desk only. Keeping the office self-sufficient, Premier Box also organised the installation of a hot water system for the staff to use.The final touch is added before handover
Upon completion of the fit-out, Premier Box also organised for the shipping containers to be painted in the customer’s corporate colours, ensuring they aligned perfectly with their brand.
Premier Box then delivered the complete fitted-out containers to site, where the customer organised their own electrical and plumbing connection. The customer also built their own platforms, stairs and verandah to enable easy upper-level access.
A fast, efficient and streamlined process from concept to completion
Completing the project within 7 – 8 weeks from project approval through to delivery of the shipping containers, Premier Box ensured the process was smooth, quick and easy.
Delivering well within the expected timeframe, the customer is extremely happy with their new facilities, as are their staff, truck drivers and visitors.



